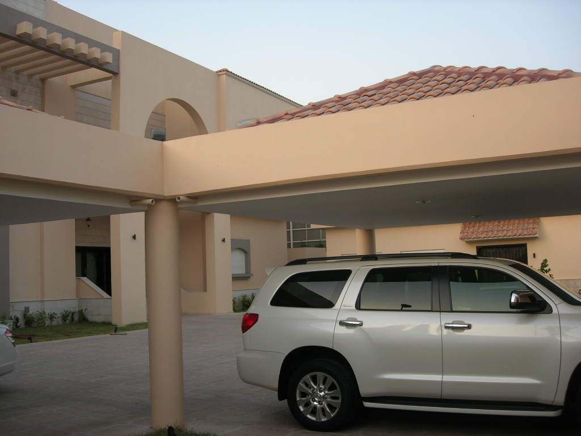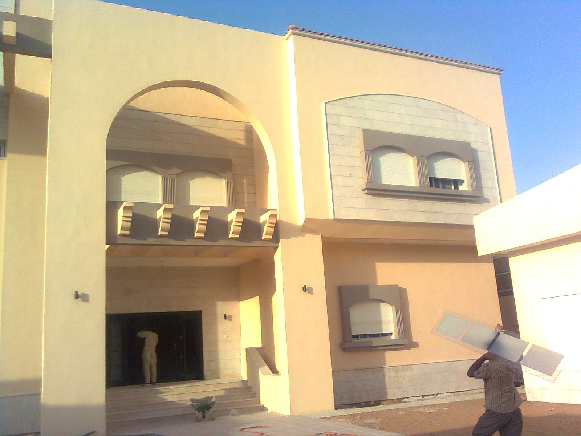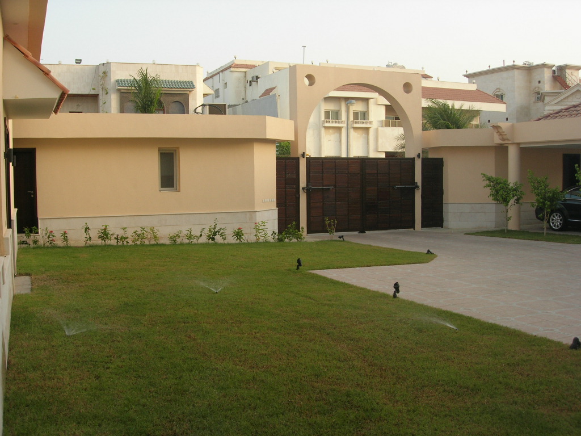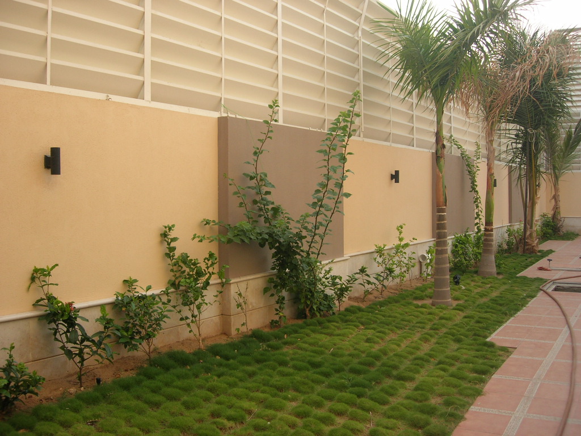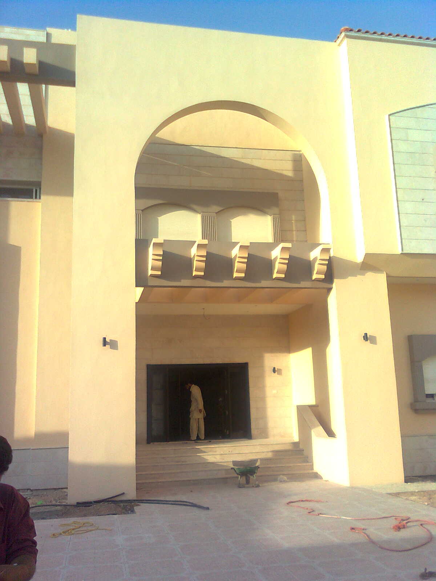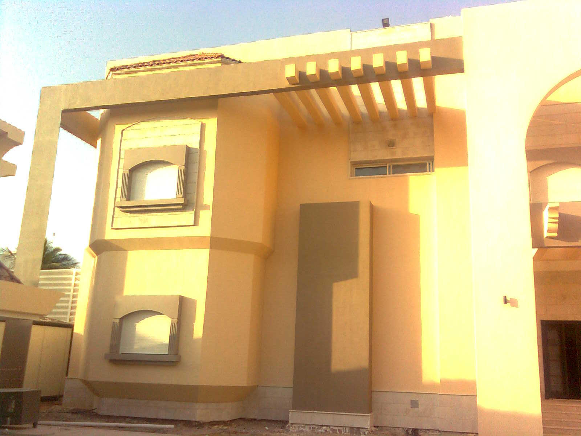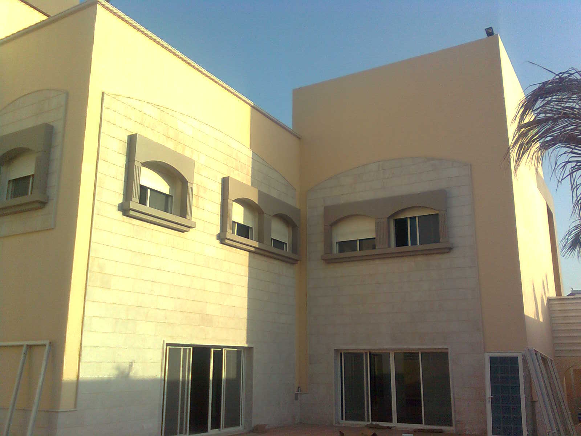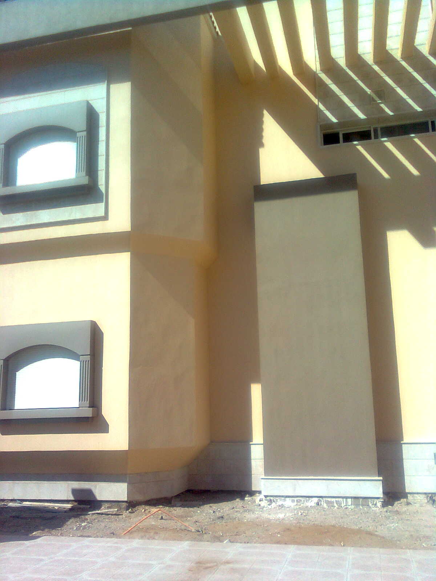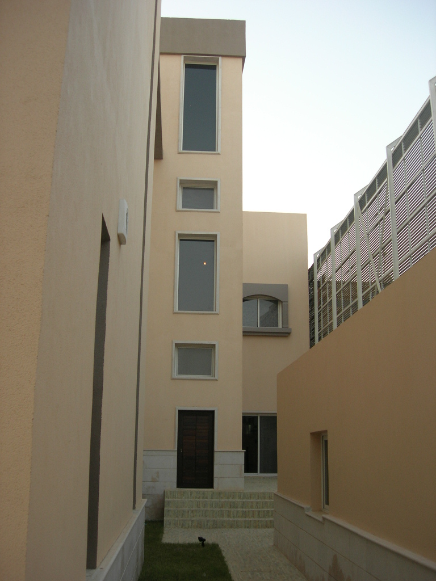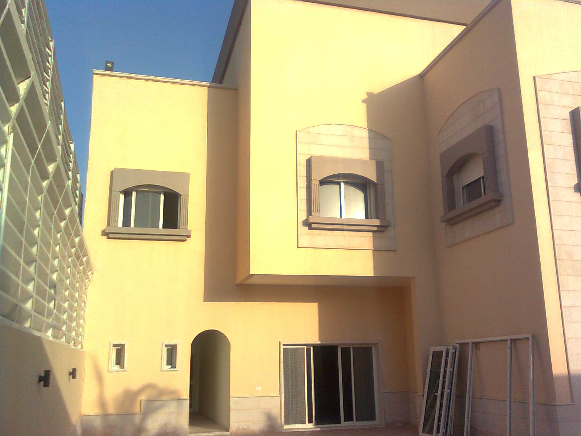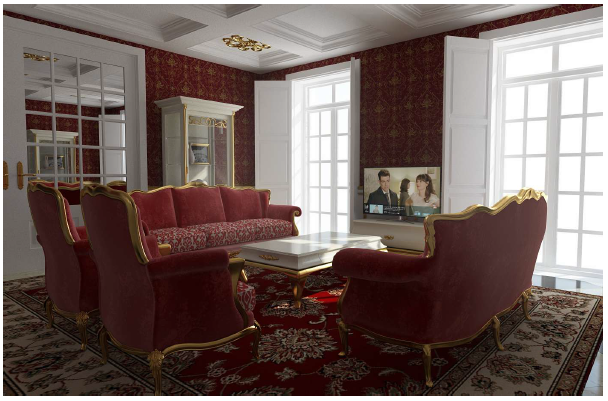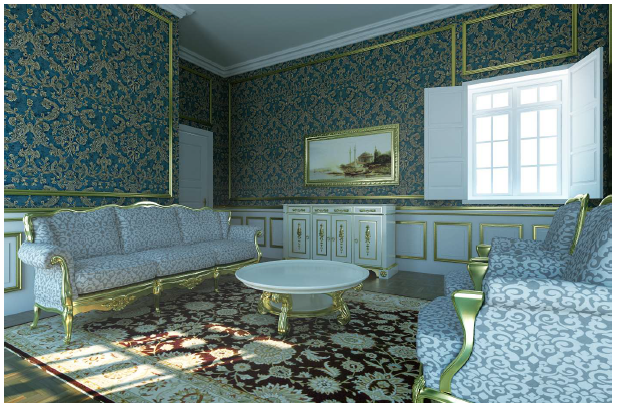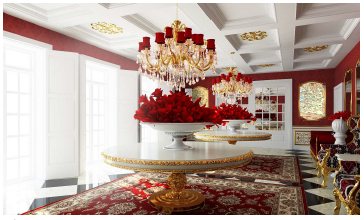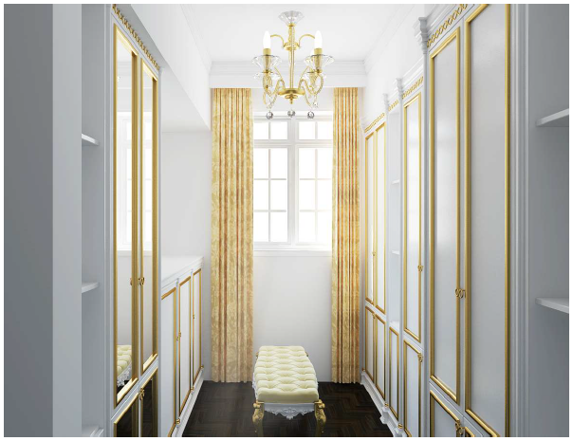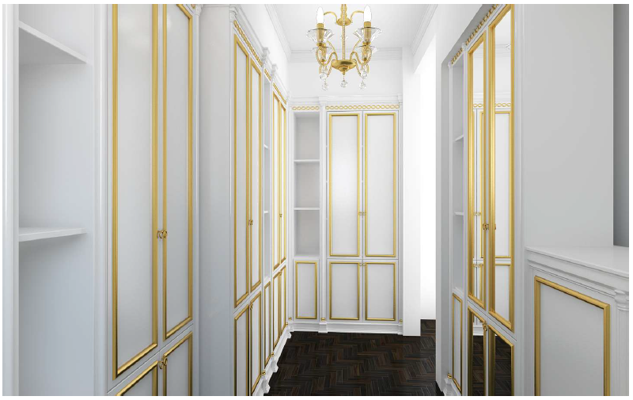Prince Turki Ben Faisal Villa
Description
The villa is located in Jeddah city; it was built in the early 60’. The client request was to renovate the interior, the villa elevations, the garden and to add an extension, a lift and a swimming pool. The villa is composed of a ground floor and a first floor. The ground floor consists of a main entrance, living areas, dining and two kitchens with services. The first floor has six bedrooms, two of which are suites.
Land type: Sandy. Underground sea level is at -3m.
Project scope:
- Architecture and interior designs
-Landscape design
- Plants selection, E/M design
- Execution.
- Date: 2009
- Scope of work: All trades design, execution & materials procurement
- Area: 3 000 m2
- Location: Jeddah, KSA
- Total cost: 3.250.000 USD








